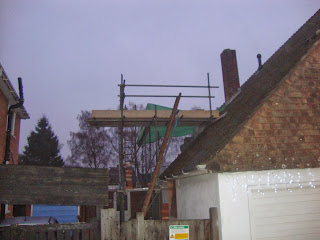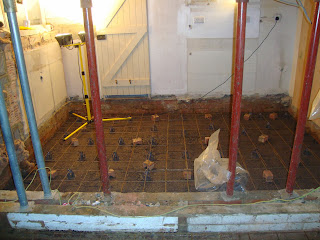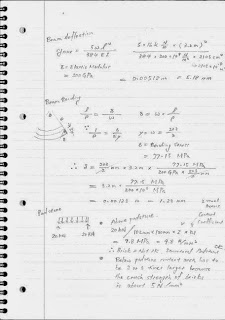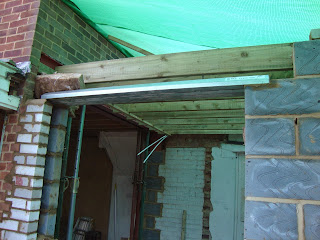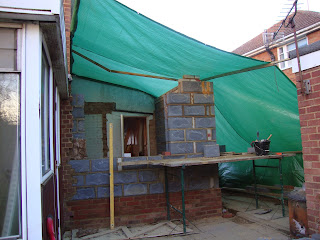Sunday, 15 December 2013
Wednesday, 11 December 2013
Up to first floor now
I am quite pleased to see a complete cube this morning. The tent is removed because they are going to install scaffolding. It allows me to see the whole cube.
On top of the walls joists and floor boards are installed too.
The second ceiling joist has been installed in the old kitchen area. New regulation requires the joists to be 8 inches deep. The old is (if I remember correctly) 6 inches.
Tuesday, 10 December 2013
Padstones are on; first floor joists.
General look of the progress yesterday.
Upstairs joist is almost completed. They are putting the boards on.
Garage side of the padstone is already in place. David put some pieces of lead between padstone and the steel to increase the contact surface.
The padstone in the garden side is still not in contact with the steel beams. David said he wanted to wait until the wall is finished before he lower the beams onto the padstone.
One garage wall is tacked. It looks much better now.
Hot and cold water come from kitchen side, splitting to the shower (along the ceiling) and wash basin (down along the wall). David also found the heating pipes that the previous plumber left in place. So he tag the pipe down along the wall to the radiator in the front of the house.
The radiator pipes in the front of the house are temporarily protected.
Garage side of the padstone is already in place. David put some pieces of lead between padstone and the steel to increase the contact surface.
The padstone in the garden side is still not in contact with the steel beams. David said he wanted to wait until the wall is finished before he lower the beams onto the padstone.
One garage wall is tacked. It looks much better now.
Hot and cold water come from kitchen side, splitting to the shower (along the ceiling) and wash basin (down along the wall). David also found the heating pipes that the previous plumber left in place. So he tag the pipe down along the wall to the radiator in the front of the house.
The radiator pipes in the front of the house are temporarily protected.
Monday, 9 December 2013
Structural calculations...
To be honest, when I was learning about mechanics in school, I wasn't very sure when I would use the knowledge. But knowing the knowledge is there in the book is good. When I need it, I can go back to the books and still make sense of it. I feels fantastic.
Graham Wells has done a great job doing the calculations. He is conservative in many unknown factors. But I cannot blame him because he wouldn't have any idea how the work will turn out in reality. So being conservative is good.
But I am much closer to the real work. So I re-did the calculations with the real measurements in mind. That way, I can feel where we are safe, and where we are closer to the limits.
Graham Wells has done a great job doing the calculations. He is conservative in many unknown factors. But I cannot blame him because he wouldn't have any idea how the work will turn out in reality. So being conservative is good.
But I am much closer to the real work. So I re-did the calculations with the real measurements in mind. That way, I can feel where we are safe, and where we are closer to the limits.
Saturday, 7 December 2013
One storey high now ...
The work is generally on schedule. In the last two days, I spent a lot of time researching about windows. I really hope
Friday, 6 December 2013
Progress of the 5th December
I had a very hectic week so my blog was late for a few days. Good news is David finally brought some help into work. After two bricklayers joined the force, it all speeds up.
Lawrance completed the roof decking. What's disappointing is that the decking is sitting on the smaller joist rather than the taller ones. This means, only limited space is allowed for heat insulation. I don't know if this will increase the heat loss. Hope not too much.
Lawrance completed the roof decking. What's disappointing is that the decking is sitting on the smaller joist rather than the taller ones. This means, only limited space is allowed for heat insulation. I don't know if this will increase the heat loss. Hope not too much.
This is David Rock, the main builder.
Subscribe to:
Comments (Atom)












