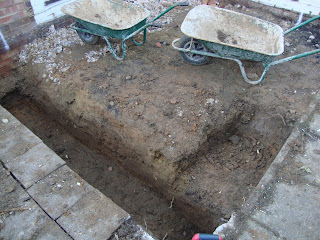In the hole for the footing, David found copper water main pipe. It is a bad news because local authority doesn't like copper pipe in the ground. He said the inspector may ask us to replace it with PVC.
In the garage where the future toilet will be, he also dug a hole to lay sewage pipe. This part is easy. No bad news. (fingers crossed).
But on the discussion about sewage pipe, David has problem finding the private sewage pipe. Before he digs too many holes in my patio, I call WBC to ask for local drawings. The guy who took my call John Hiscox was very helpful. He couldn't find anything on computer, so he went to those historical drawings for me. It took him more than half hour to find a drawing dated 1959. Although I cannot say the drawings is very informative, John is difinately the Mr Nice of the day.
Another thing David told me but I didn't have it in the pictures is the floor elevations. David drilled a hole from the garage to the main house, so he could measure the floor heights. Although garage floor is currently lower than the floor in the house, the difference is not enough to accommodate the heat insulation required by the local authority. That means, when all is completed, the play room (which is the current garage) will be higher than the main house. This is the part that I've tried to avoid. I spoke with so many builders to find better solutions for this potential problem, and David found me the best solution to use wood joists for floor rather than pouring concrete. This is because the heat insulation panels can then go between wood joists, thus saves space. It is frustrating to know after all the efforts, there is still not enough height.







No comments:
Post a Comment